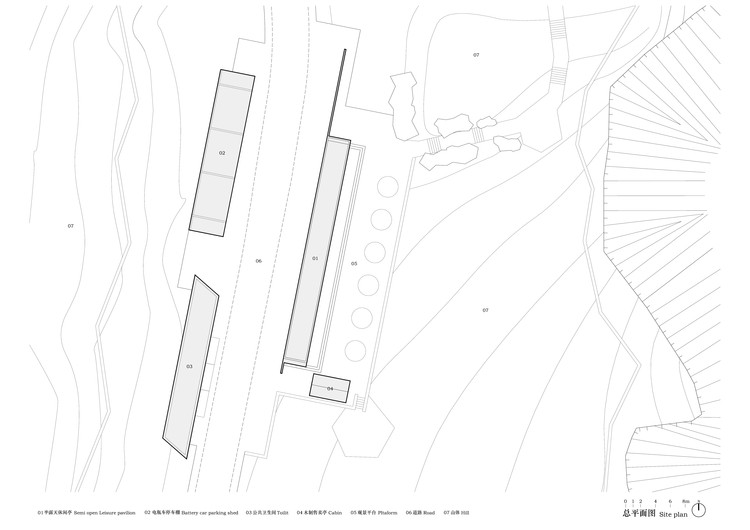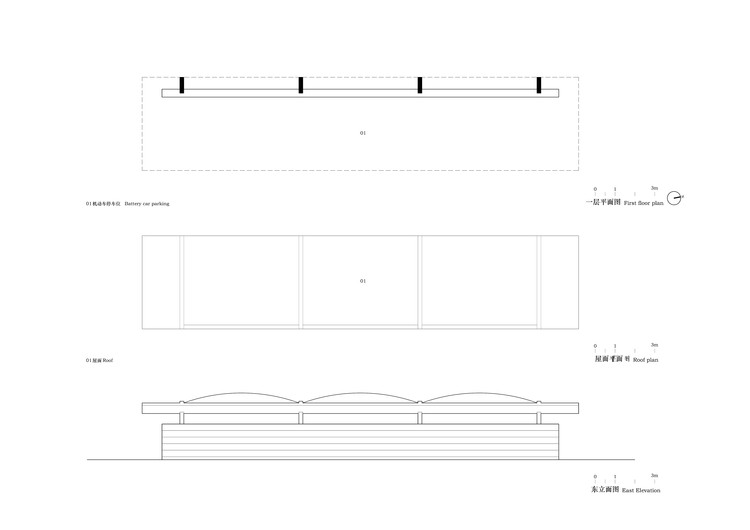
-
Architects: Yin Peiru Architecture Studio
- Area: 285 m²
- Year: 2018
-
Photographs:Peiru Yin

Text description provided by the architects. The “Abstract Gallery” is the core scenic spot of Longmei Bay Tourist Area in Zhangpu, and is a coastal landscape of sea erosion weathered granite. There are many beautiful and magical stones in the scenic area, and the scenery is unique and beautiful.

The scenic spot exit is located on the southwest side of the “Abstract Gallery”. The main functions are sale, duty, toilet, leisure, waiting, and the carport used to park the battery car. There are 3 main starting point of the design: 1. which form is chosen to meet the requirements of functional logic and modeling logic. 2. Which material is chosen to meet the requirements of formal logic and environmental logic. 3.How to use the scale to coordinate the relationship between nature and artificial environment?


The main design strategies are as follows:
The building is divided into four small volumes, which are wooden kiosks, toilets, rectangular semi-open-air leisure pavilions, and canopies for parking. The design places the bathroom and canopy on the west side of the road, and the kiosk and pavilion are placed on the east side of the road to form a exit plaza with a sense of place.

The main building has only one floor. It not only achieves functional requirements efficiently, but also further enhances the sense of enclosure of the exit space. In addition, each building creates a dialogue relationship and creates a rich spatial level by giving them a certain tendency to move.

The main natural features in the “Abstract Gallery” are the sea, the casuarina forest, and the yellow-brown weathered granite.


Considering the current state of the natural landscape, the building achieves harmony with the natural environment by using rust red weathering steel, light gray clear water concrete, maroon wood, black iron oxide colored cement, etc.


The design controls the height of the building to adapt to the low surrounding natural environment. The wooden kiosk has a height of 2.5 meters, the public bathroom has a height of 3.2 meters, the rectangular semi-open leisure pavilion has a net height of 2.6 meters, and the concrete canopy has a minimum height of 2.5 meters.

The new structure seems humble and respects natural setting, achieving a high degree of harmony between human and nature.




























